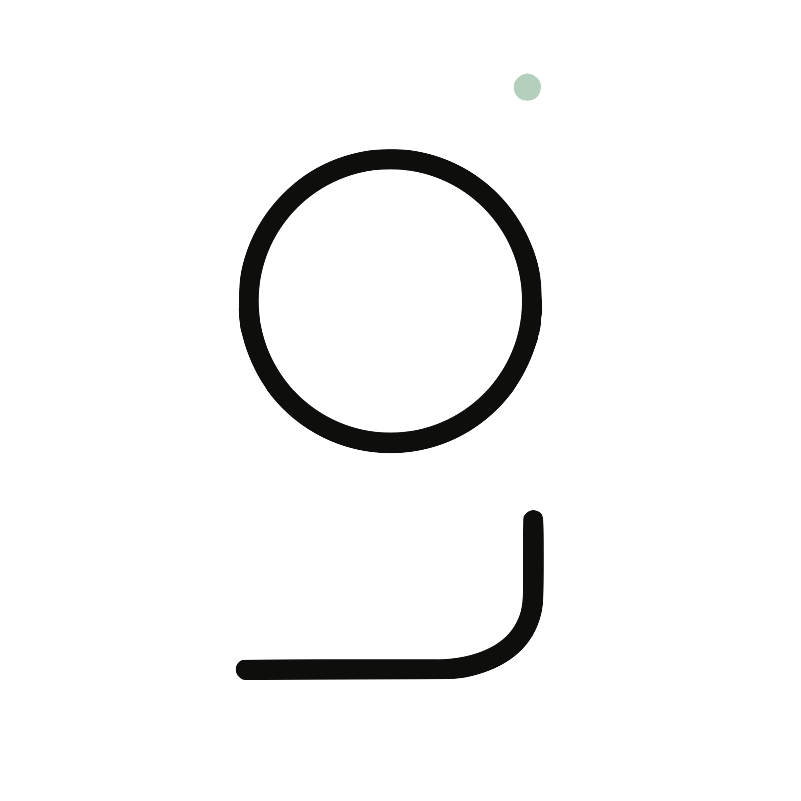The new office space of the company is located on the first floor of the gas station,
designed for activities intended for both focused and private work as well as for those
that enhance interaction, idea exchange, and promote collaboration and innovation.
To ensure that all workspaces have direct natural lighting and ventilation, all the
offices were arranged around the building and the common reception, circulation
spaces, and auxiliary uses were placed in the center.
Upon arrival, employees and visitors enter a minimal designed reception area, in the
same design style as the ground floor. Cabinets in the same shade of blue are used
as a backdrop, some of which act as a kitchenette and mini bar for users.
Right behind it is the main meeting room, which dominates the center of the space,
and offices develop to the left and right of it through glass partitions. The internal
glass partitions, in combination with large openings in the building envelope, allow for
permeability between spaces, encouraging seamless communication and welcoming
every visitor to the company’s vision. They also ensure natural lighting, improve
working conditions, and result in a unified space.
Emphasizing aesthetics and quality improvement of the work environment and
creating a pleasant ensemble that enhances user experience and increases
productivity, special emphasis was placed on furniture and lighting.
The furniture design meets the functional needs of the space and was carefully
studied based on the movements and requirements of the employees. The blue
color, representing the company, and wood in warm hues dominate again, creating a
sense of familiarity and calm. The interior design is complemented by direct lighting
through linear hanging light fixtures above the desks and recessed spotlights and
indirect lighting following the openings of the space. Additionally, the continuous
linear lighting in the hallways emphasizes the length of the space and intensifies the
design paths that guide the user smoothly.
The offices open to the outdoor covered space created by the roof crowning the
building. It is a “natural oasis” in a modern workspace that offers a quality experience
to the user. An olive tree, planted centrally, is a focal point in this space and
symbolizes prosperity and strength. The glass parapets offer unobstructed views to
the Patraikos Gulf.





















